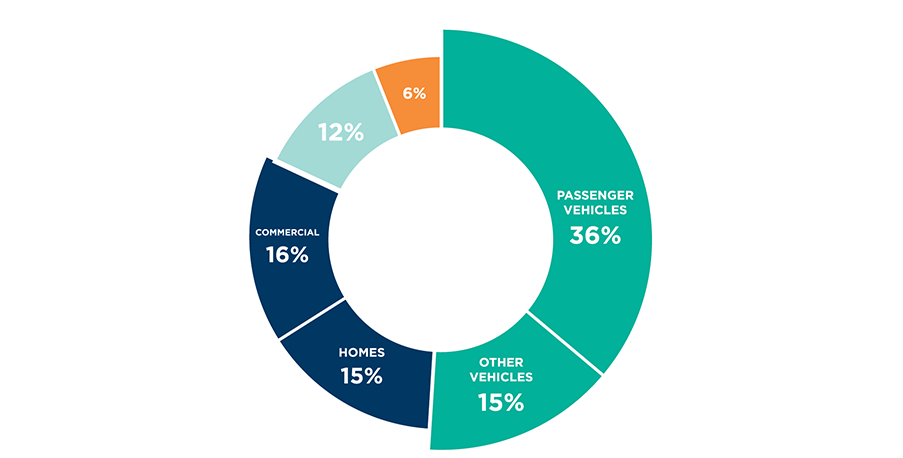Office Building – 415 Mathilda Avenue
Building the future through transformation
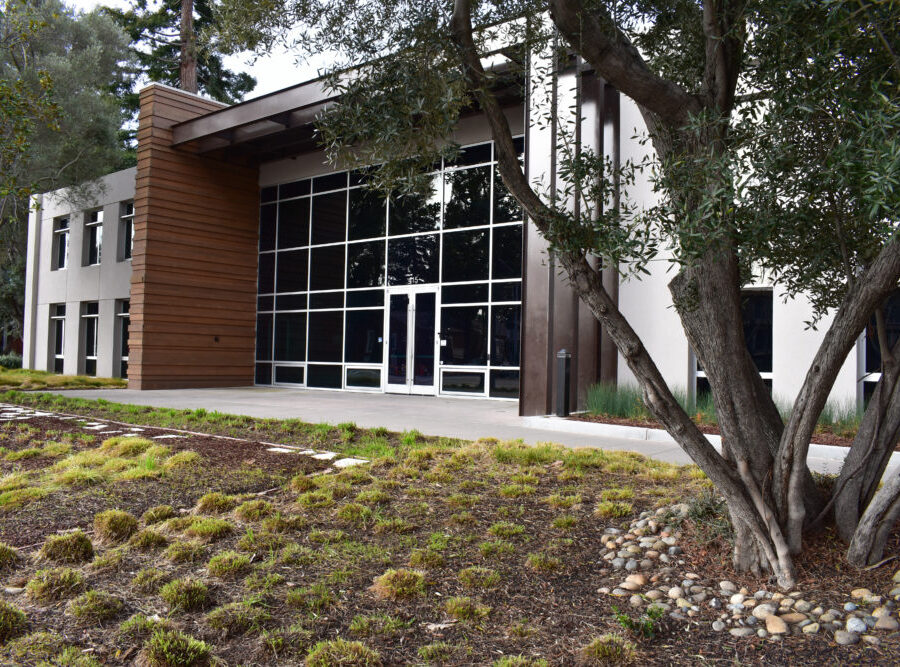
Highlights
| Year built: | 1970’s |
| Year Renovated: | 2014 |
| Location: | Sunnyvale |
| Type: | concrete tilt up |
| Details: | 32,000 sq. ft. |
| Architect: | Studio G Architects |
| Energy Consultant: | Integral Group |
Features
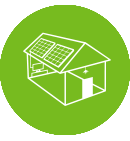
Rooftop solar PV panels
Produce enough energy to offset the building’s annual total electricity consumption
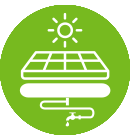
Solar hot water system
Get hot water without combustion and GHG emissions

Heat pump HVAC
Heat and cool large buildings quietly and efficiently
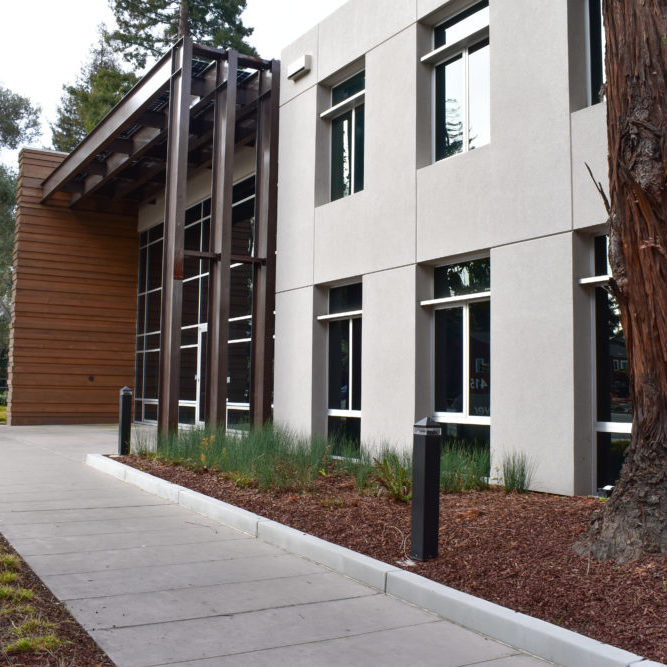
Spotlight
Building on the success of our first project together, an office building retrofit in Sunnyvale, Kevin Bates of Sharp Development once again employed Integral Group to do the design, energy modeling and commissioning on a new project. But this wasn’t just upgrading an existing office building, it was a metamorphosis.
“Our challenge was to transform a 1970s two-story, 35,000-square-foot athletic club and repurpose it into a Class A office building that, like our earlier project, produces zero net energy.
“But we believed that we had developed a system that would allow us to replicate the success and cost-savings of the building in Sunnyvale. So we made sure our design-build team of developer, architect and engineer were on the same page from the beginning.
“And then we got added support from the California Energy Commission. They awarded us a $1.5 million because they viewed the project as a model for the commercial and financial viability of retrofitting commercial offices to use Zero Net Energy.
“Our retrofit was not only a success, but the project has been highly documented and will be used as a template for future ZNE buildings across the state.”
ANDREA TRABER / Integral Group

